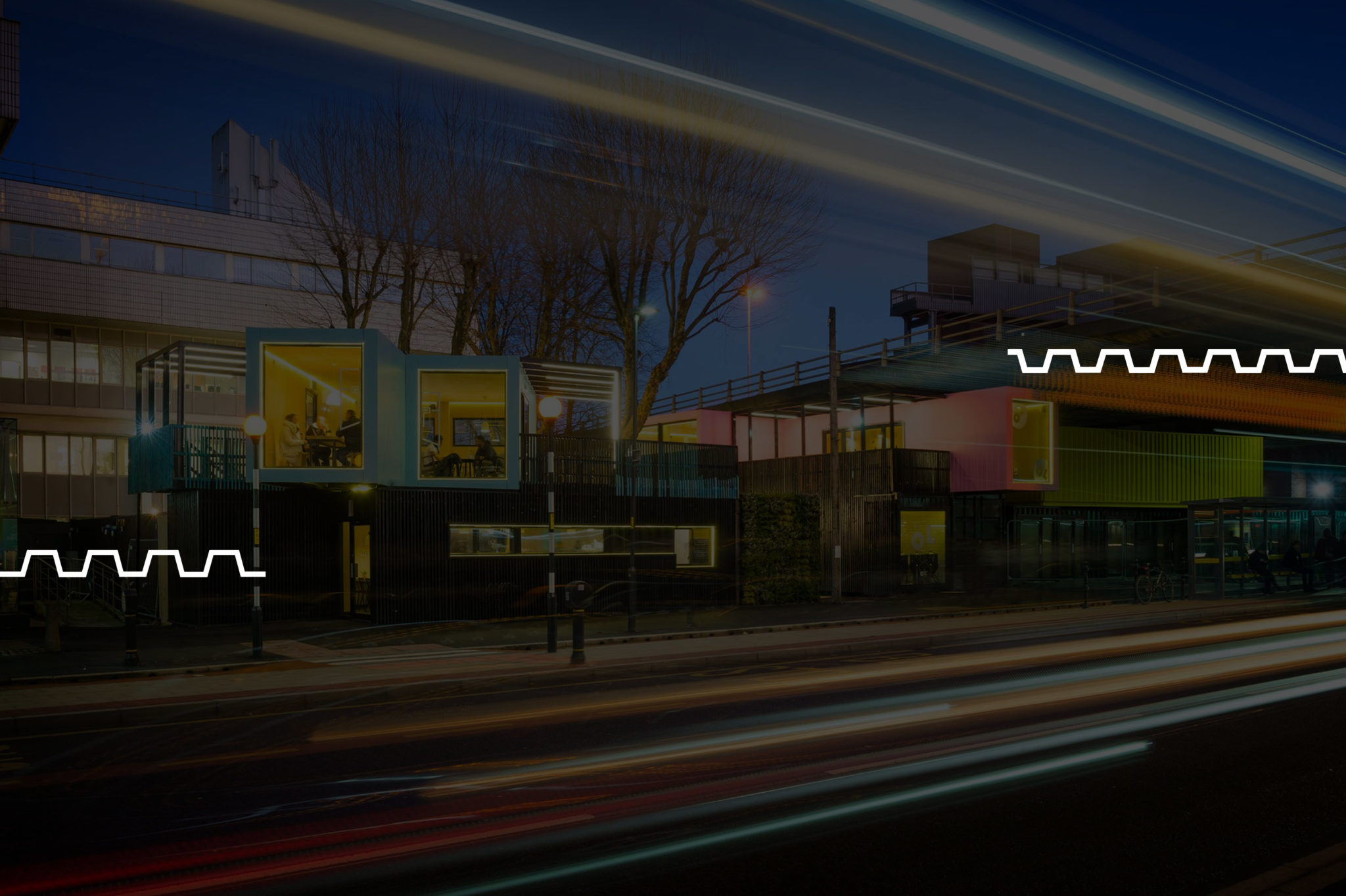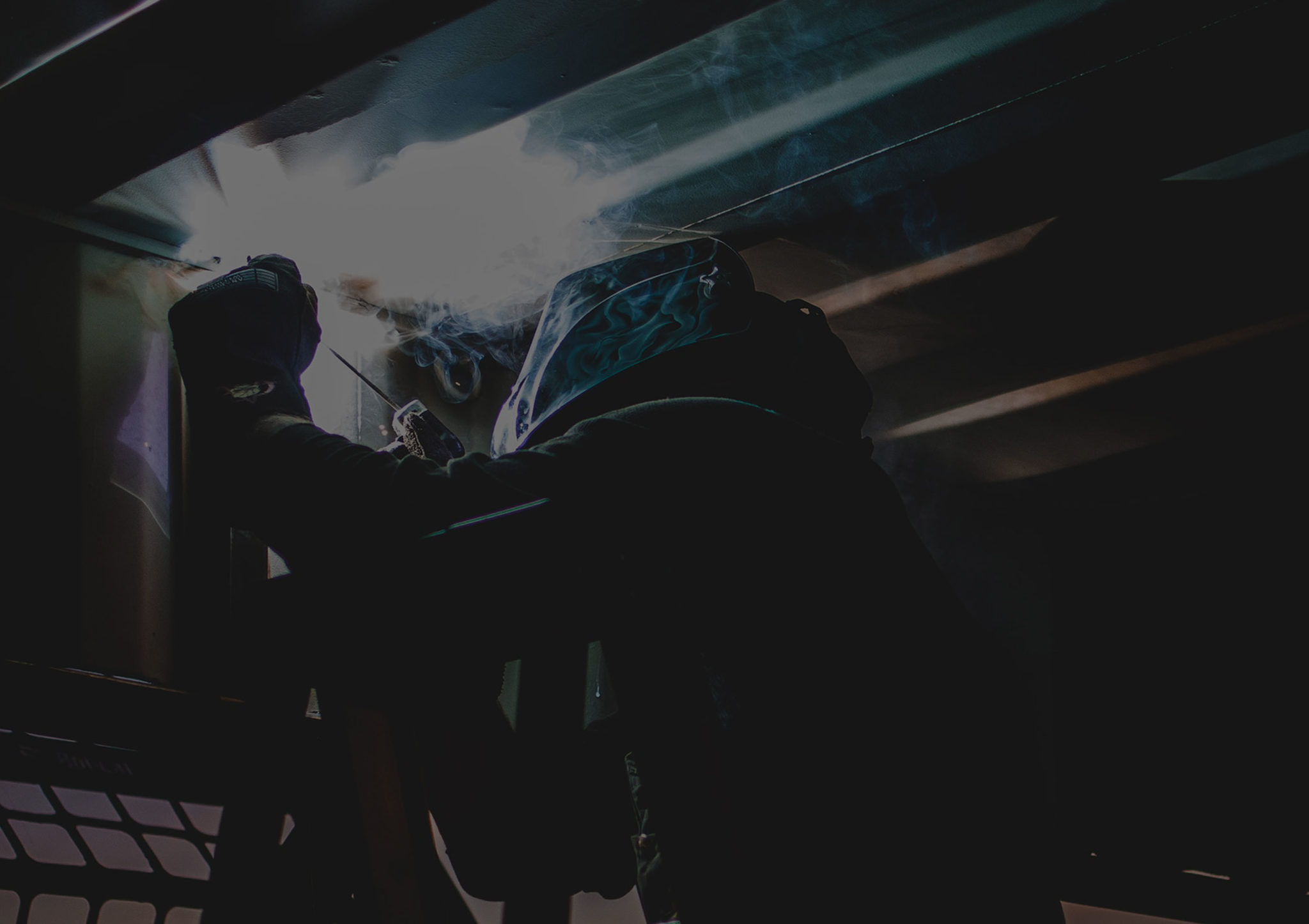We work at the intersection of temporary and permanent architecture and constantly seek to push the conceptual boundaries and potential of the humble shipping container as a future building material.


We work at the intersection of temporary and permanent architecture and constantly seek to push the conceptual boundaries and potential of the humble shipping container as a future building material.

Every whitecrate project is different and unique. We tailor our response to a diverse set of constraints and parameters based on budget, site, timescale and stakeholders. There is no 'off the peg' solution and no standard way we deliver projects. We work with developers, main contractors, construction partners, architects, local authorities and transport specialists to coordinate the most efficient project and delivery path.
![]()

We operate fundamentally as a creative studio and architectural practice. Our design process is fluid, holistic and responds to each brief respectively so that we can coordinate the most efficient and effective project delivery path.

Every WhiteCrate is lovingly crafted at our dedicated facility where a unique blend of fabrication, construction and manufacturing takes place. Once finished each unit is carefully packed, ready for site. Our logistics partners then deliver to site, to be re-built, in most cases 'plug and play'.
©WHITECRATE 2018